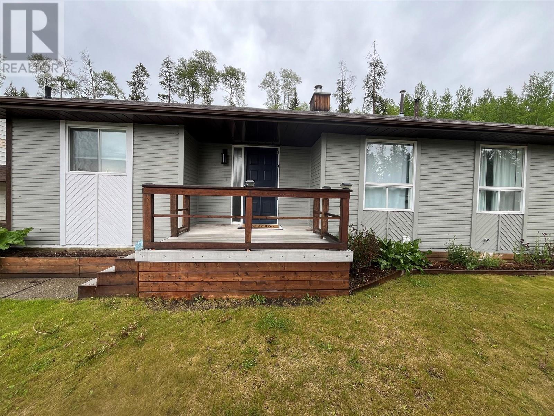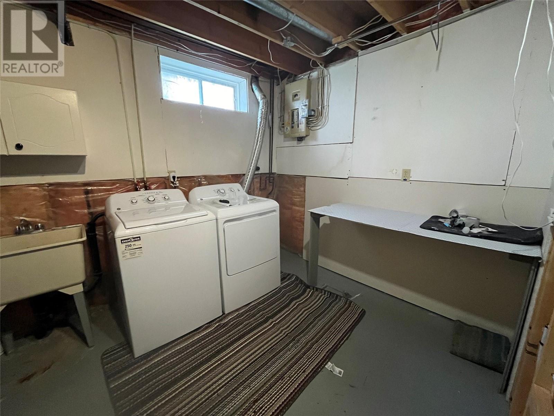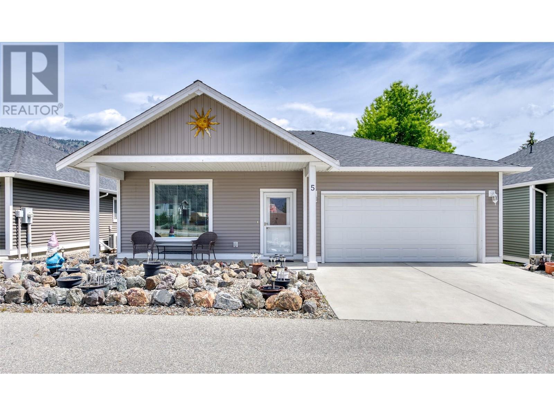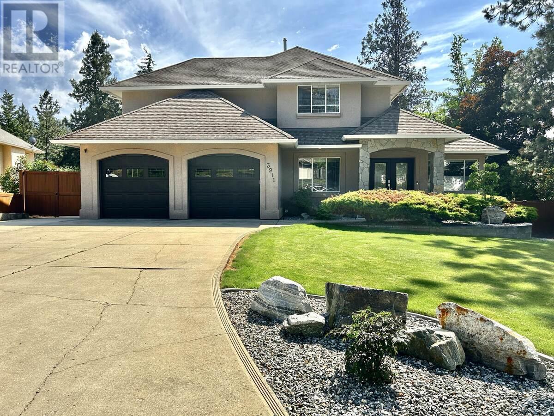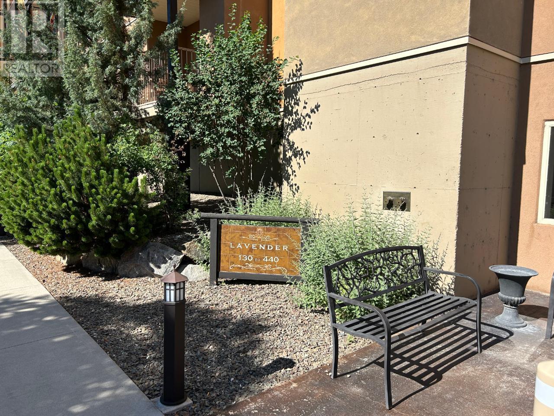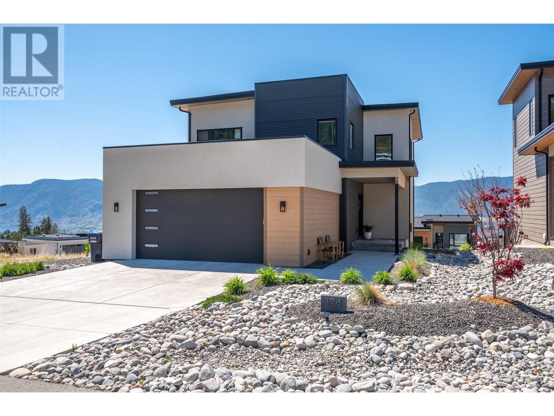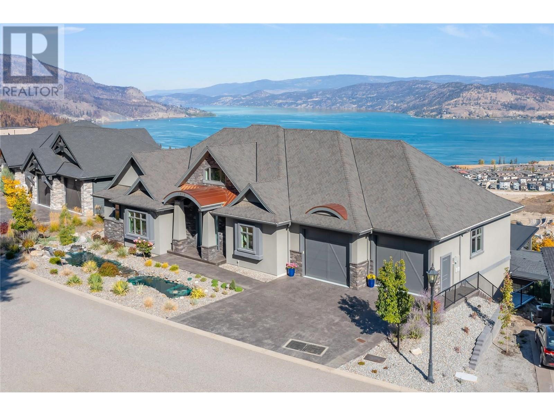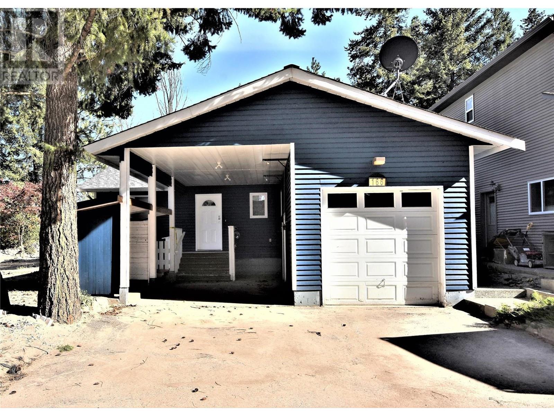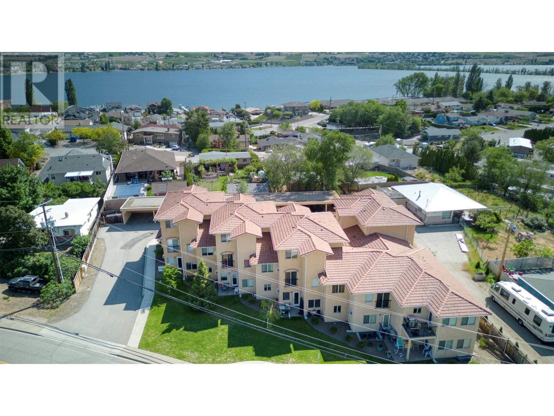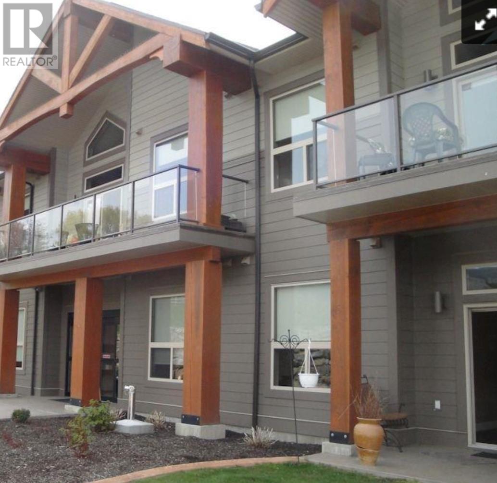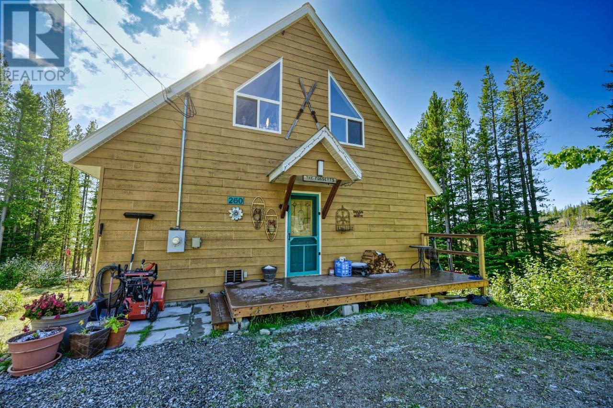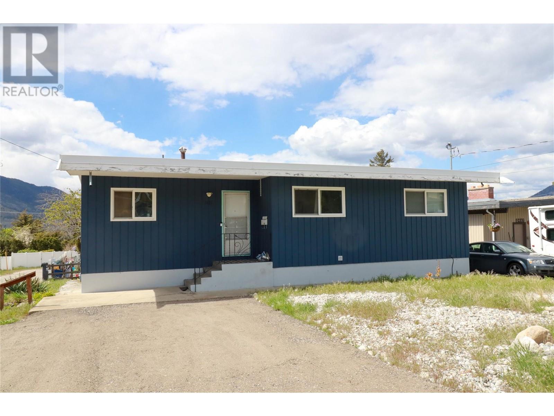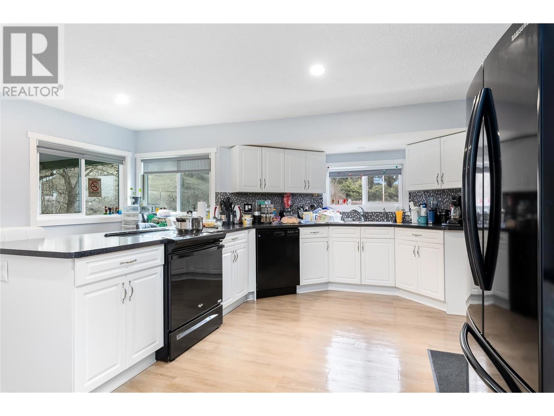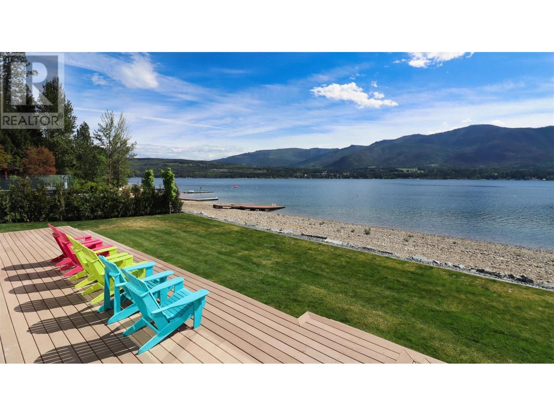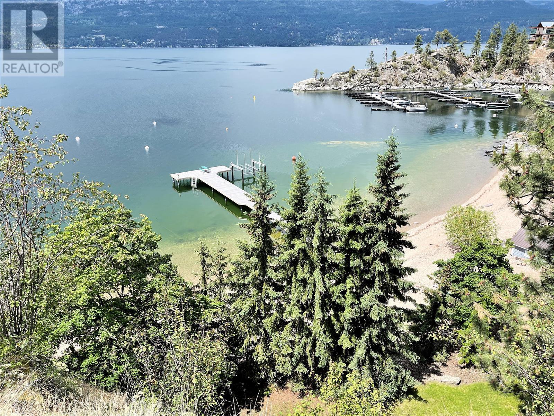144 Gwillim Crescent
Tumbler Ridge, British Columbia V0C2W0
| Bathroom Total | 2 |
| Bedrooms Total | 3 |
| Half Bathrooms Total | 1 |
| Year Built | 1984 |
| Heating Type | Forced air, See remarks |
| Stories Total | 1 |
| Storage | Second level | 8'10'' x 14'1'' |
| Office | Second level | 11'5'' x 10'2'' |
| Recreation room | Second level | 37'9'' x 16' |
| Laundry room | Second level | 8'10'' x 14'3'' |
| Partial bathroom | Second level | Measurements not available |
| Bedroom | Main level | 9'5'' x 9'8'' |
| Bedroom | Main level | 11'11'' x 7'10'' |
| Primary Bedroom | Main level | 16'2'' x 13'7'' |
| Full bathroom | Main level | Measurements not available |
| Dining room | Main level | 12'11'' x 12'4'' |
| Living room | Main level | 10'8'' x 16'3'' |
| Kitchen | Main level | 10'10'' x 15'2'' |
YOU MIGHT ALSO LIKE THESE LISTINGS
Previous
Next

